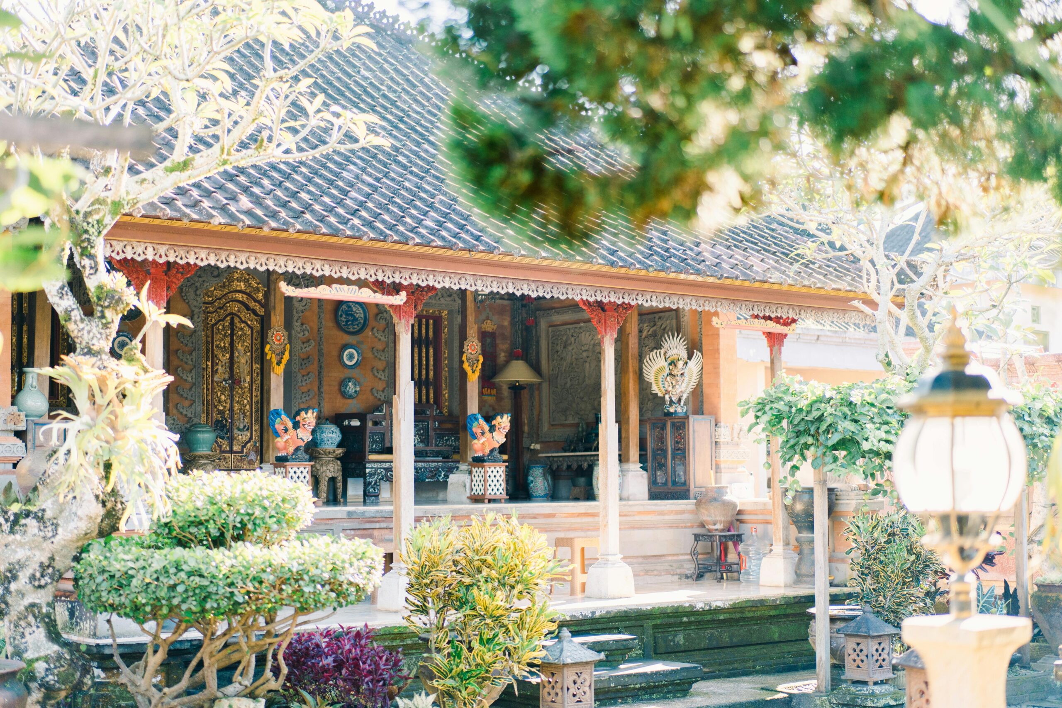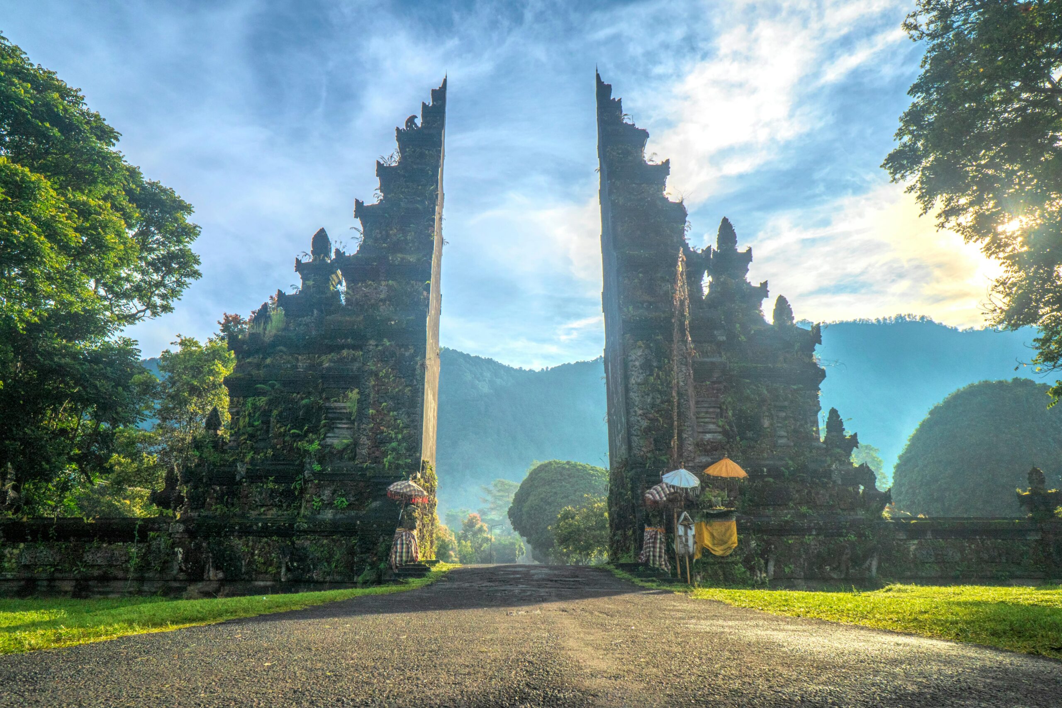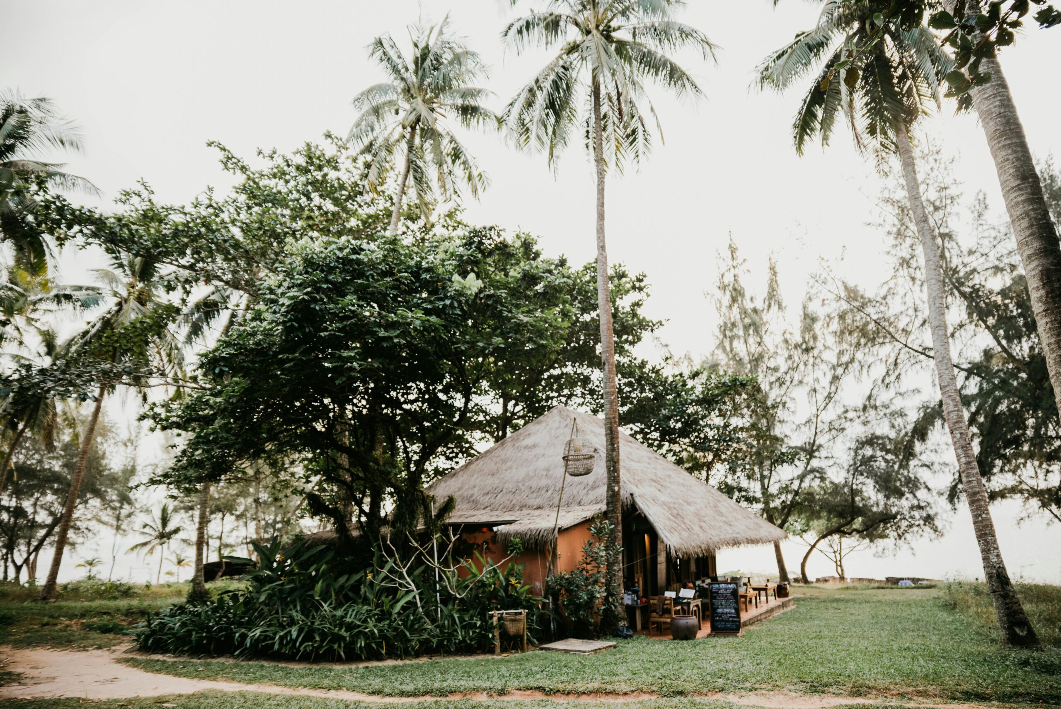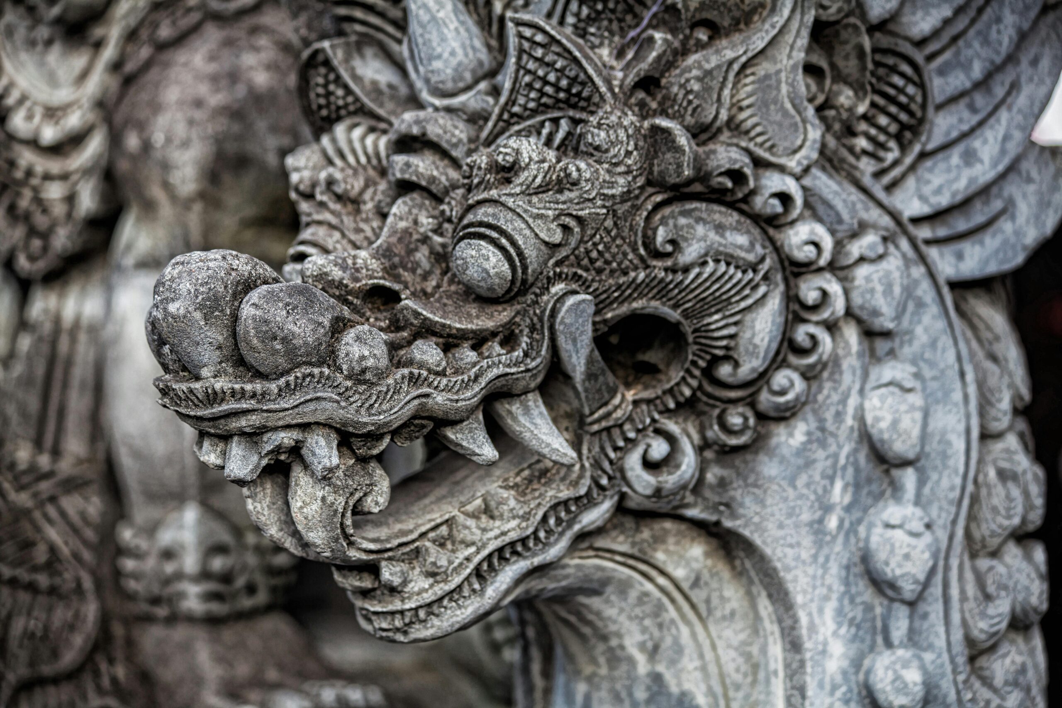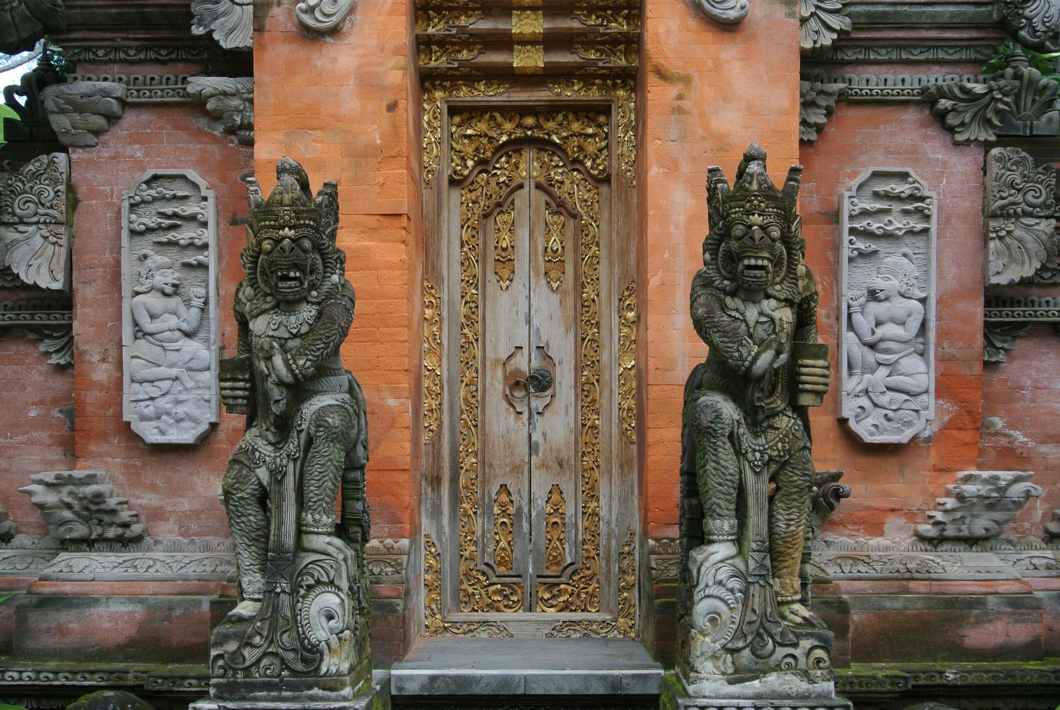Types of Bali architecture
Traditional Bali houses
The Bali traditional house is seen as far more than simply a place to live. It is woven into the fabric of daily life, with each space designed to perform different functions, including religious rituals and ceremonies. It also acts as a space to receive guests, houses a family shrine and of course, comprises the kitchen and living areas. These separate structures are most often designed in the balé architectural Balinese style, featuring a thatched roof with each structure connected by a gate.
Balinese houses are separated by individual structures rather than ‘rooms’, all set within an enclosing wall. Typical features of a Balinese home include large windows to promote ventilation, a strong foundation and a large outdoor area that interacts with the surrounding landscape. Carvings and decorations add individuality and distinctiveness to each building.
Religious architecture
Another form of Balinese architecture is the Balinese temple, which is always designed as an open-air place of worship. As a compound, the structure is made up of several shrines alongside pavilions.
Traditional religious Balinese architecture adheres to the concept of Tri Mandala, which distinguishes three realms. Nista Mandala is the outer and less sacred realm, Madya Mandala is the middle realm and Utama Mandala is the higher, most sacred realm. A notable example of this type of architecture is Pura Besakih, located 900 metres up Mount Agung and considered one of the most important temples in Balinese Hinduism. It comprises upwards of 23 temples with stepped terraces and stairs ascending to courtyards and brick gateways.
Landscape architecture
Balinese gardens are a central component of the island’s landscape, intrinsic to the fabric of everyday life. In a natural tropical Balinese style, decorative plants like water lilies play in harmony with the environment. Some water gardens feature a more formal design, with ponds and foundations, but almost always follow the natural topography of the land in an organic and seamless way.

